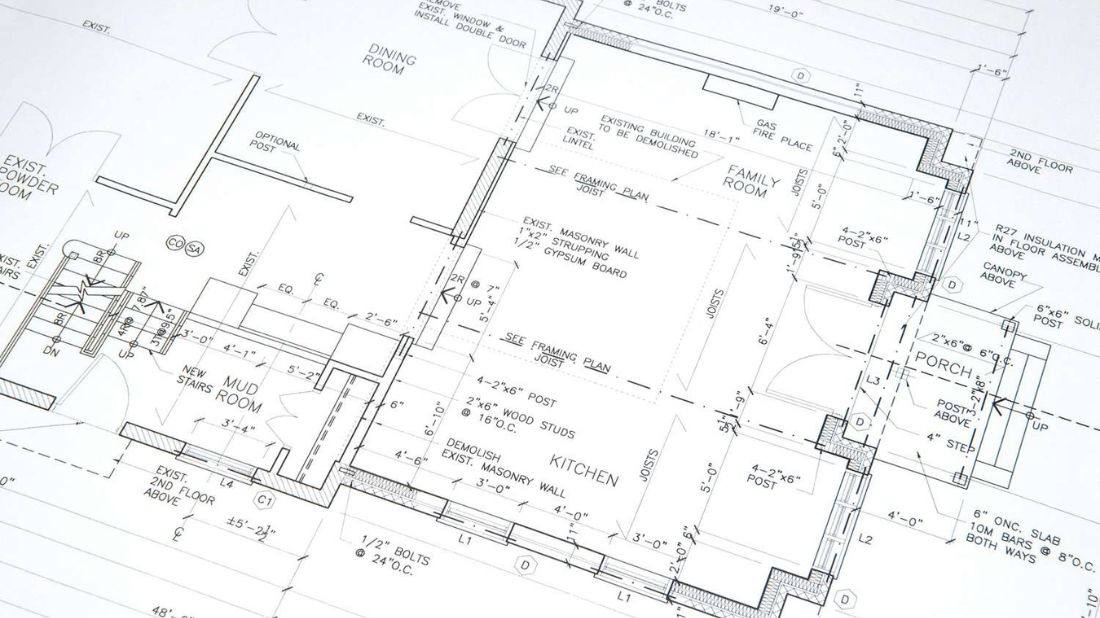These drawings include Site Plans, Plans, Elevations, Sections, etc, in the required format and to the required scale for getting approval from the Authorities. These drawings are a very important part of the process.The advantage of having a sanctioned site plan is that it lessens risks such as project cancellation or delay in its execution. As it falls within a legal framework, it becomes essential that the project is completed promptly, thus adding to the advantage of potential home-buyers. These drawings are to be submitted accordingly to the governing authorities with proper documentation for approval. They use section views to reveal the interior details of walls, ceilings, floors, and other elements of the building structure. Sectional drawings are multi-view technical drawings that contain special views of a part or parts, which reveal interior features.





